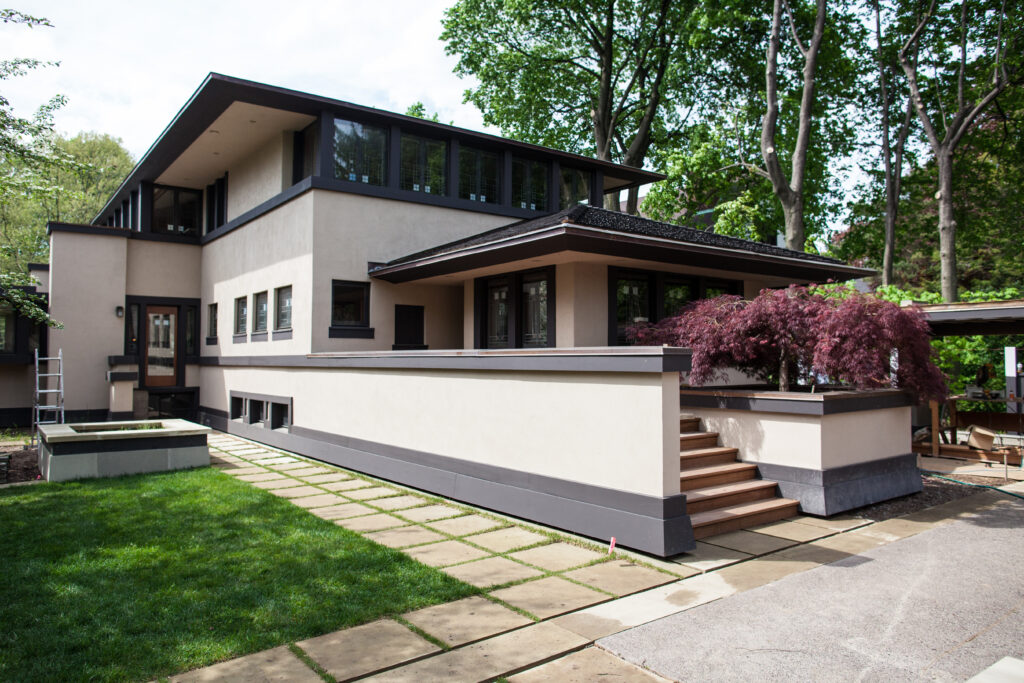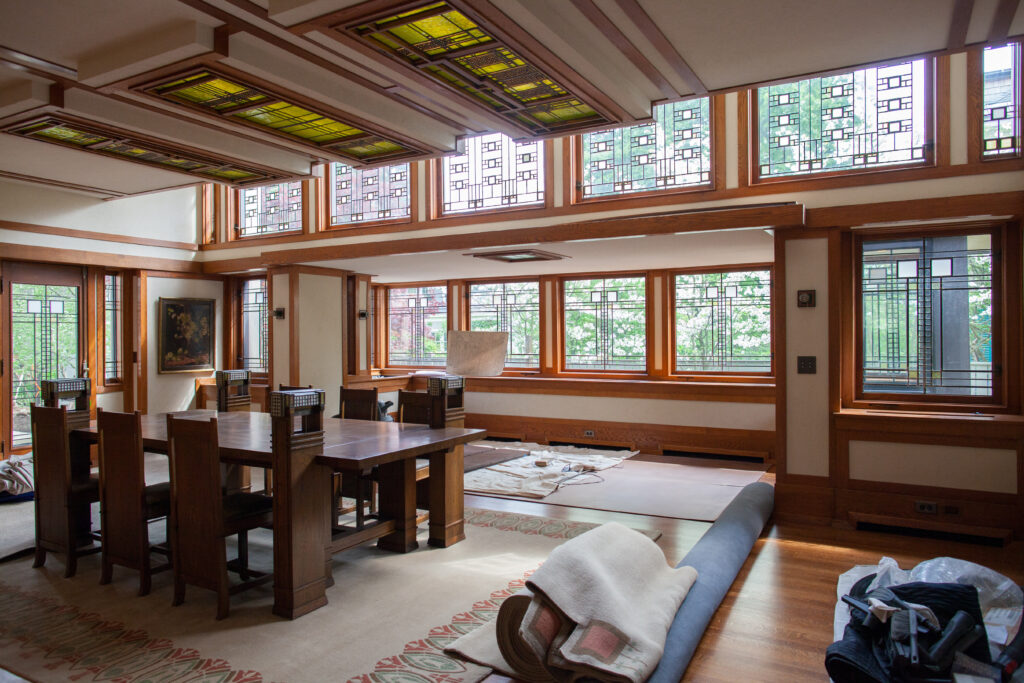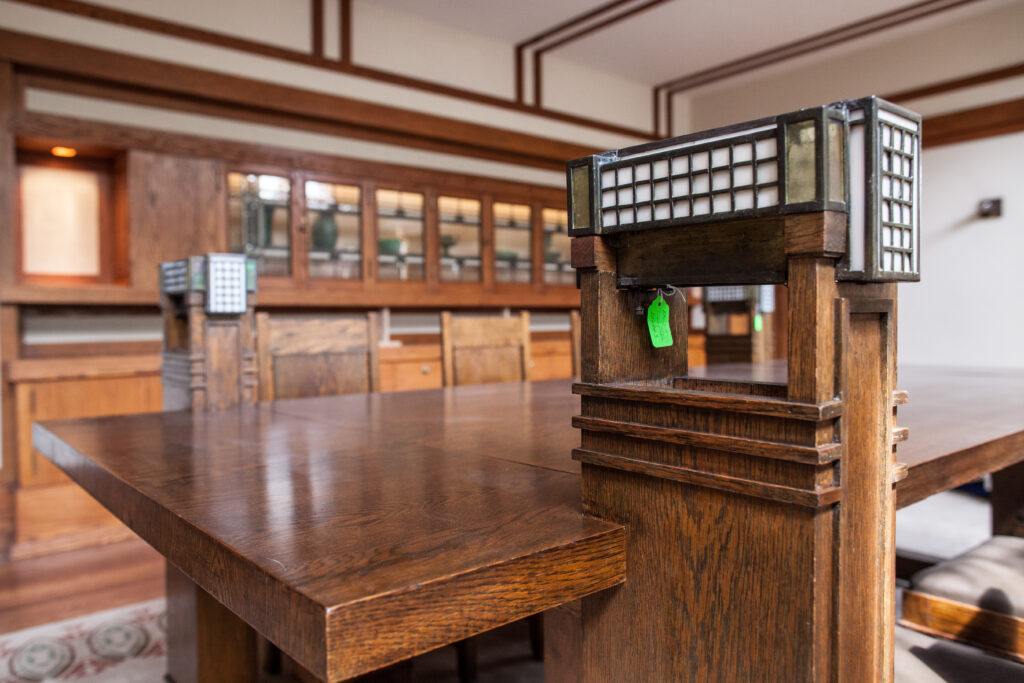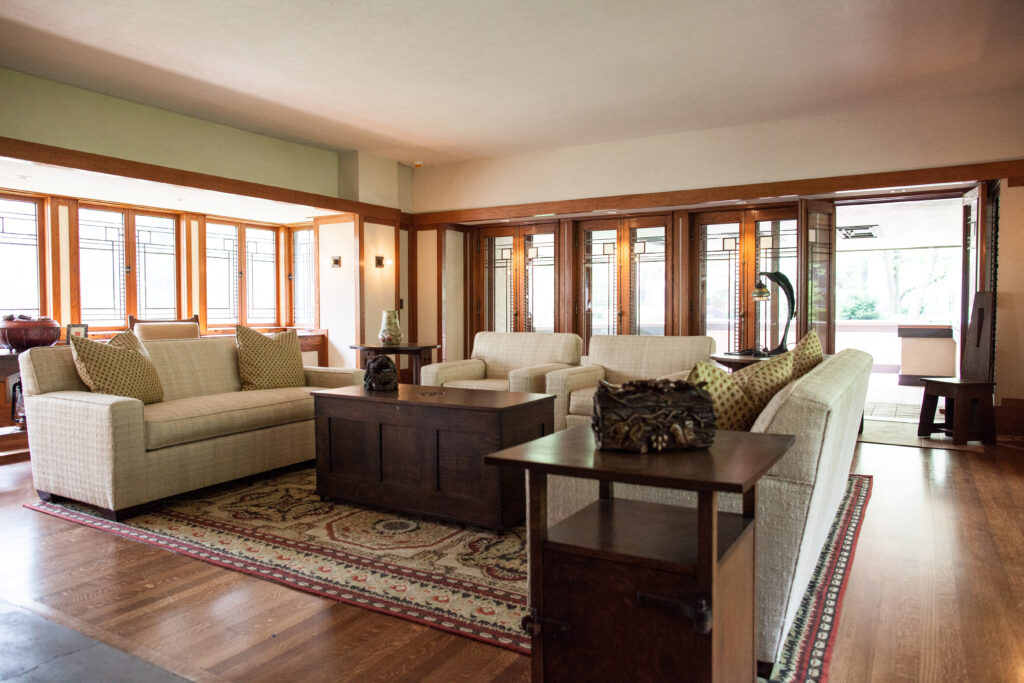
Frank Lloyd Wright designed just one building in Rochester. “There’s a certain serenity in the house,” explains Jane Parker, who owns East Boulevard’s Boynton House with her husband, Fran Cosentino. The eye-catching private home was built in 1908 in Wright’s signature Prairie Style for Edward E. Boynton, a lantern salesman, and his daughter Beulah. Even before the home was built, much was happening at the site. The grounds stretched across four city lots. The Frank Lloyd Wright Foundation notes that Wright’s collaboration with twenty-one-year-old Beulah was “unusually fruitful.” Parker, who has become something of an expert on Wright, agrees. “Oh yes. They liked each other,” she says knowingly, noting that Wright camped out in a tent during the construction process to stay in close contact with Beulah. For her part, Beulah referred to Wright as “a genius.” She loved to entertain, so Wright made the large dining room the highlight of the home. He also designed furniture for the home with Beulah’s input. However, the Boyntons’ neighbors did not necessarily agree that genius was at work. “Back then, this was considered an awful house by Rochesterians,” Parker explains. “They thought it looked like something from outer space.”
The Boynton House has had its ups and downs since its construction. Considered by many to be the greatest architect who ever lived, Wright often designed buildings that were so far ahead of their time that they outstripped the technology available to build them. The Boynton House fell victim to a common problem for Wright buildings: a leaking roof. When Wright visited Rochester in 1936, the home was on its third owner, who had encountered some challenging times in the 1920s. Much of the land surrounding the home had been sold off, including the tennis courts, pond, and gardens. Drain pipes had been added to the roof to try to mitigate the leakage. Wright was known as an artist who didn’t like having his visions compromised, and he became extremely upset upon seeing the home, declaring that it had been “ruined” and refusing to go inside. For much of its history, the home was owned by families who truly loved it but who were not able to undertake the massive renovations that it needed.


Parker has always been interested in architecture. She grew up near New York City, and her father was a builder who would sometimes take her along to building sites. “When I was five years old, I had a hard hat.” Long before she knew about the Boynton House, Parker had an appreciation of Wright’s other work. When she moved to Rochester after marrying Cosentino, he told her there was a Wright home in Rochester, and she was amazed. She admired the house from a distance for ten years before it came up for sale in 2009. At first, Cosentino wasn’t sold on buying it. They could both see that the home would need a lot of work. But Parker wanted to “save” it, so they made an offer. The sellers chose to sell to the couple because they had plans to restore it, winning out over a potential buyer who offered a higher bid but who only wanted to own a Wright home as a status symbol. Luckily, Parker and Cosentino were veterans of renovating many other homes, so they knew that the project would be a massive undertaking. “For a couple who would do this as their first house, they would be divorced,” she says. The only thing they did not anticipate was the amount of termite and carpenter ant damage. “For nine months all we did was change beams,” Parker remembers. “They [were] like tissue paper.”
The incredibly painstaking restoration of the home took place between 2009 and 2012. It was a complex project that brought much-needed repairs overseen by a local architecture firm, Bero Architecture. In total, one hundred fifty people worked on the house. One of the changes made—a change that Parker considers to be one of the most important—was to restore the porch to the open design that Wright intended. A previous owner had enclosed the large porch to make it usable during Rochester winters. Although that was an understandable decision, and the enclosure was well done, it was not in keeping with the original vision for the home, and Parker felt strongly that it should be restored. She considers the home a work of art. “It’s like if someone put a frown on the Mona Lisa’s face,” she says.

“Everything behind the walls is new,” she notes. Plumbing, electricity, and heating have been updated. “We have all the modern conveniences, but you don’t see them.” The kitchen was originally intended for servants to work in and outfitted with less expensive pine. It has been thoughtfully redone in oak to match the rest of the house and include modern appliances disguised behind custom cabinetry. Parker explains that when some of the guest bedroom furniture was being made, there were some delays, but that ended up being a good thing. She hadn’t wanted anything modern-looking in the guest bedroom but had planned to put a television in there for guests anyway. When the time finally came to install the furniture, a new technology had just become available—a television that could be disguised as a two-way mirror. Parker likes to think that this was Wright’s spirit at work. “I think he’s really, really happy,” she says, smiling.
The original dirt cellar was transformed by architect John Page into an archival room documenting the ownership of the home through the years as well as the restoration. Photographs of Frank Lloyd Wright and the Boyntons are on display, as well as before-and-after photos of the restoration. Visitors can see the original boiler as well as a section of one of the old beams. Parker enjoys giving tours to architecture students, and this mini museum is a highlight.

Wright wanted every house he designed to be an architectural experience, and the Boynton House is no exception. Throughout the house, varying ceiling heights create a sense of compression and expansion. The open floor plan was revolutionary. The Wright-designed original furniture is still in the dining room. The dining room is the most famous room in the house, and it is Parker’s favorite. The Library of Congress website notes that “The dining room perhaps summarizes the architect’s rather radical concept of interior space in 1908.” There are two tables—a large one for entertaining and a small one that was originally the Boyntons’ breakfast room where they ate their family meals. Bringing the outside indoors through the ingenious use of windows was another interest of Wright’s. Parker lived in the house for three months, she says, before realizing that one can look out a window in the dining room, and through the yard but also through another portion of the home at the same time, and then into the yard again.
Although the home sits on a smaller parcel of land than Wright intended, the couple built a pergola and pond that was in his original plan for the yard. Bayer Landscape Architecture worked with the couple to bring the outdoor spaces in line with the original vision.
Saving the house, Parker says, became extremely important to her. “I feel that this is my legacy, not just to Rochester but to the world.” She hopes that in another hundred years, someone else will restore it again.





