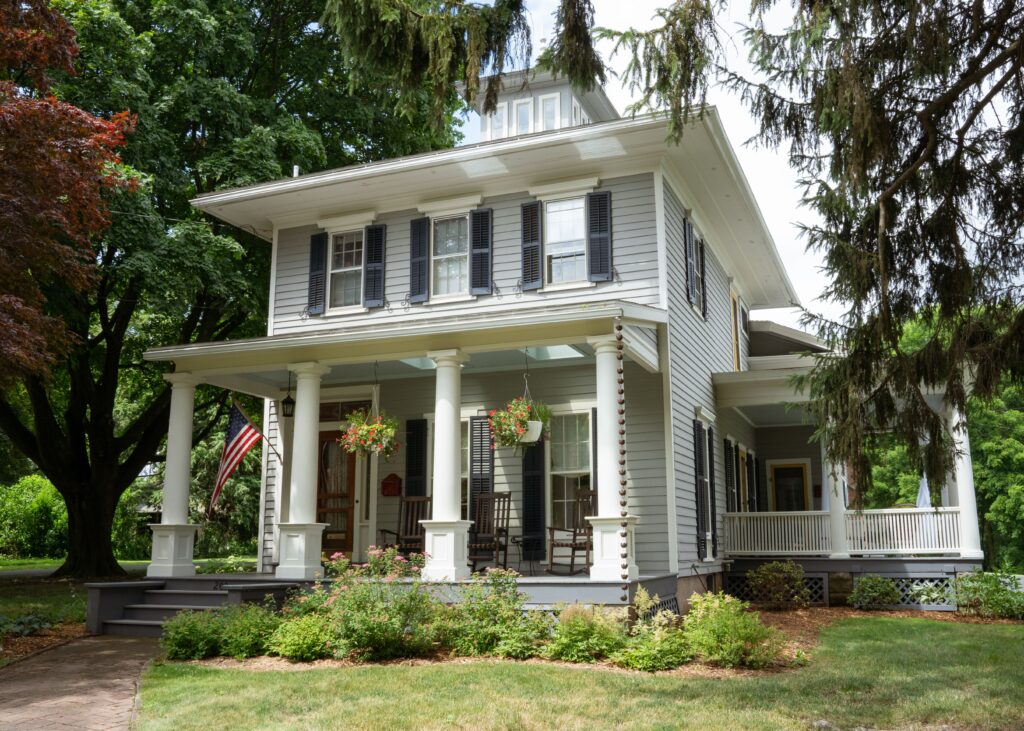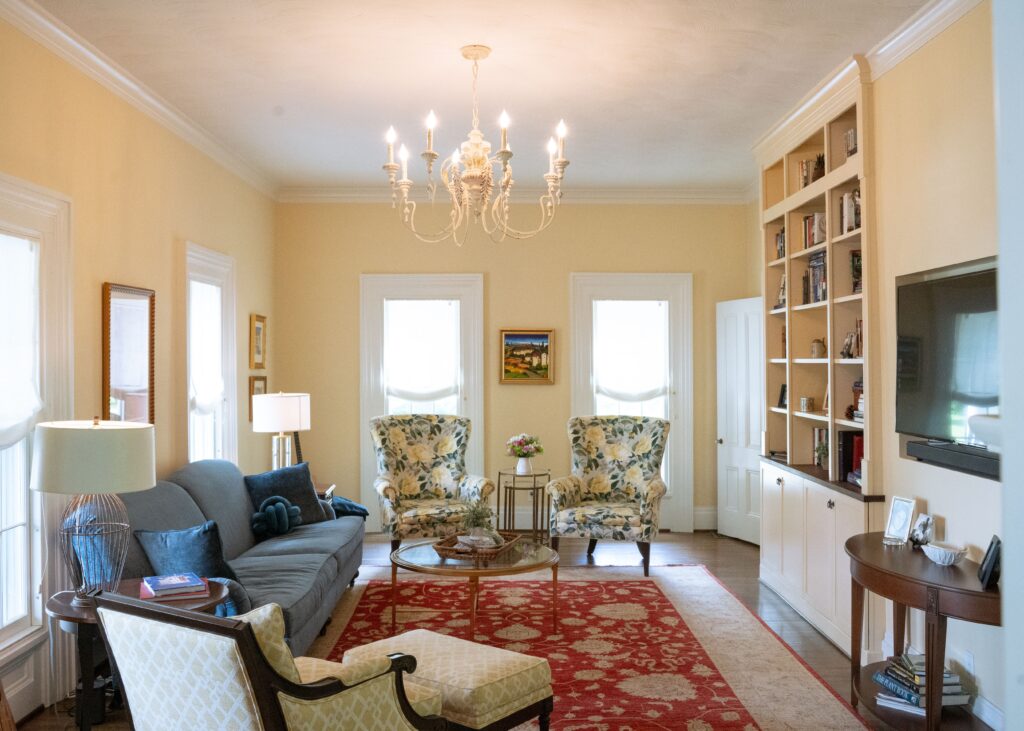
Ask any owner of an older home, and they’ll tell you that maintaining a historic property is not for the faint of heart. Old-home stewards are a special breed; their role extends beyond typical homeownership, involving a deep commitment to preserving their homes’ historical and architectural integrity.
Raul and Heidi Martinez of Fairport are no strangers to the challenges of owning an old house. Having both grown up in older houses and, as a couple, owned three homes each over 100 years old, they had a good sense of what they were signing up for when they purchased the Sperbeck House in the Village of Fairport in 2018. They’d had their eye on the historic 1825 property for years and snapped it up the moment it came onto the market.
“We lived down the street from it for a few years, and every time we’d drive by, we’d say it was our favorite house,” says Heidi. “One morning, I got a real estate alert that it was for sale, and we immediately scheduled a showing. We always wanted to move back to the Village of Fairport, but we never dreamed we’d get to live in the house we’d always admired.”
History
The house has a unique history, having been built and evolved over time. In 1817, Martin Sperbeck, one of the nine original settlers of Fairport, bought 100 acres in what is now the southeast part of the village. He built a timber home on the south hill overlooking Fairport. His brother John, a trapper, had a cabin where the current Town Hall stands. According to local legend, the path between their houses became South Main Street.
Martin Sperbeck built a Greek Revival home on the site of the original square timber home and lived there until his death in 1841. The house then passed to his son Andrew, who added a large Italianate addition to the front of the home. Graffiti inside the cupula, reading “Sperbeck” and “1864,” likely marks the completion of this construction.
From 1892 to 1928, Lewis and Mary Brooks lived in the home and raised a large family while farming 370 acres in Fairport and Perinton. The hill on South Main Street was named Brooks Hill, and the elementary school on Hulbert Road is named Brooks Hill Elementary School in their honor.
The house underwent further expansion in the 1950s, resulting in its current footprint. This blend of architectural styles reflects the house’s rich heritage and the evolving needs of its occupants over nearly two centuries.
“I love that the house has evolved alongside the village,” says Raul. “At one point, ten children lived here, and the house had to expand to accommodate them. The house stands as a testament to the various periods it’s witnessed throughout its history in the village. It’s a living piece of local history.”
Because of its history and architectural integrity, the house was recognized as a designated property by the Village of Fairport in 2009. The property was added to the National Register of Historic Places in 2022 due to the Martinez family’s hard work and persistence in completing the extensive application process.
“The application was lengthy, but designation ensures the architectural integrity of the house will be preserved for future generations,” says Heidi.

Making the house their home
When the Martinezes purchased the house, it still boasted much of its natural character, including one-inch quartersawn oak plank floors, original blown glass windowpanes, ten-foot ceilings, and thick crown and window mouldings.
“We knew the house needed a little updating to make it our own, but it had great bones,” says Heidi.
As active cooks and entertainers, the Martinez family chose to make their first renovation project relocating the kitchen from its small original space to the larger family room at the back of the house. This move allowed for more counter space and the addition of an island, and still provided room for a cozy sitting area around the beautiful fireplace. The original kitchen area was then converted to a side entrance and mud room.
The entryway was another significant project. Previous owners had blocked the end of the hallway with a wall, but the Martinezes opened it back up to create a better flow between the front door and the rest of the house. Custom built-in bookcases were added to the family room, and fresh paint and wallpaper were applied throughout the downstairs.
“In terms of design, we wanted to capture the essence of a Victorian home without being too heavy handed about it,” says Heidi. “We aimed for a balance between old and modern, creating a style that is both comfortable and livable.”
The property’s one-acre lot is surrounded by gardens, which can be enjoyed from any of the home’s three porches, all of which are lovingly maintained by the Martinezes.

Future plans
With the downstairs in good shape, the Martinezes are now focusing on upstairs renovations. The bathrooms need updating, and they want to create a more inviting master bedroom space. As part of this renovation, they might add a window and move an existing one. They worked with the Village’s Historic Preservation Commission to develop design and layout options for reconfiguring these second-story windows at the back of the house. The commission provided valuable insights to ensure the designs met their needs while maintaining the historical accuracy of the house.
Although this meeting took place last year, other projects became a priority, and they are just now beginning this phase of the renovation. As any old house steward will attest, time and patience are essential. “Everything takes longer than expected—while you want to tackle everything at once, it’s simply not possible,” says Heidi.
According to Raul, getting the house added to the National Register of Historic Places has significantly aided their renovation and restoration efforts. Many of their projects are eligible for federal tax credits through the Historic Tax Credit program, which offers a 20% income tax credit for rehabilitating historic buildings. “We were thrilled to get the house listed with the National Register because the benefits are amazing. Some think the program imposes restrictions on the use or sale of the property, but that’s simply not true. My one regret is that we didn’t apply for the distinction earlier,” he says.
The Martinezes say they would do it all over again because they are old house lovers at their core. “Caring for this place has been a labor of love,” says Heidi. “Each project we complete brings us closer to preserving its legacy while making it our own. We feel fortunate to be entrusted with such a privilege!”
To find out more about the Martin Sperbeck House, visit PerintonHistoricalSociety.org.
To find out more about the Historic Tax Credit program, visit Parks.NY.gov.
Views: 38




